Smart Shower Layouts for Tiny Bathrooms
Designing a small bathroom shower requires careful consideration of space utilization and aesthetic appeal. Effective layouts can maximize functionality while maintaining a clean and open appearance. Common configurations include corner showers, walk-in designs, and tub-shower combinations, each offering different advantages depending on the available space and user preferences.
Corner showers are ideal for maximizing space in small bathrooms. They typically utilize two walls, freeing up floor space for other fixtures. These layouts often feature sliding or pivot doors, providing easy access without obstructing movement.
Walk-in showers create an open and accessible environment, making small bathrooms feel larger. They often incorporate frameless glass enclosures and can include features like built-in seating or niches for storage.
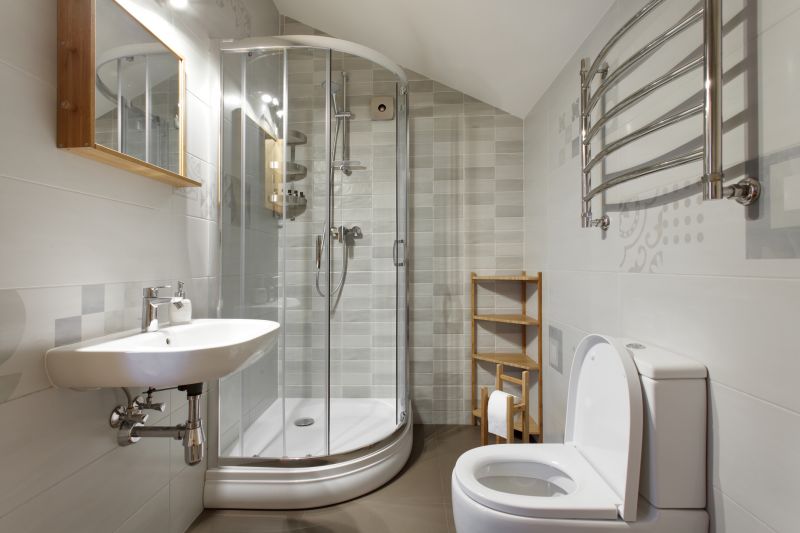
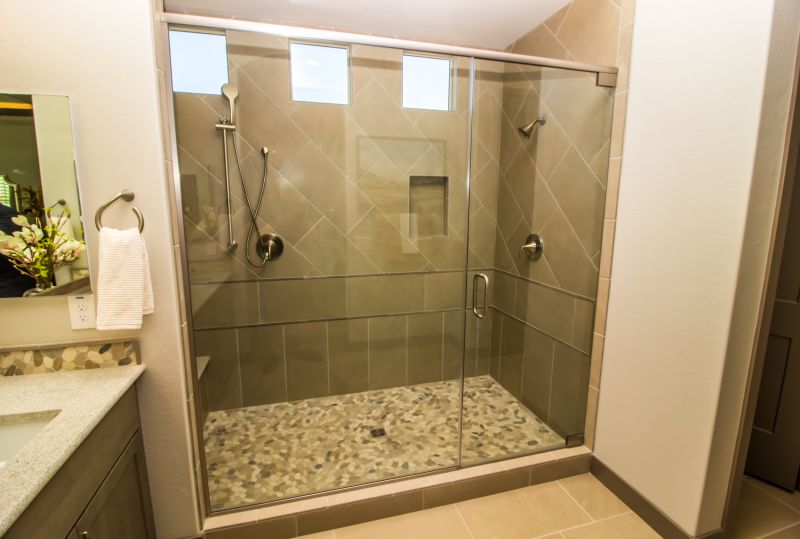
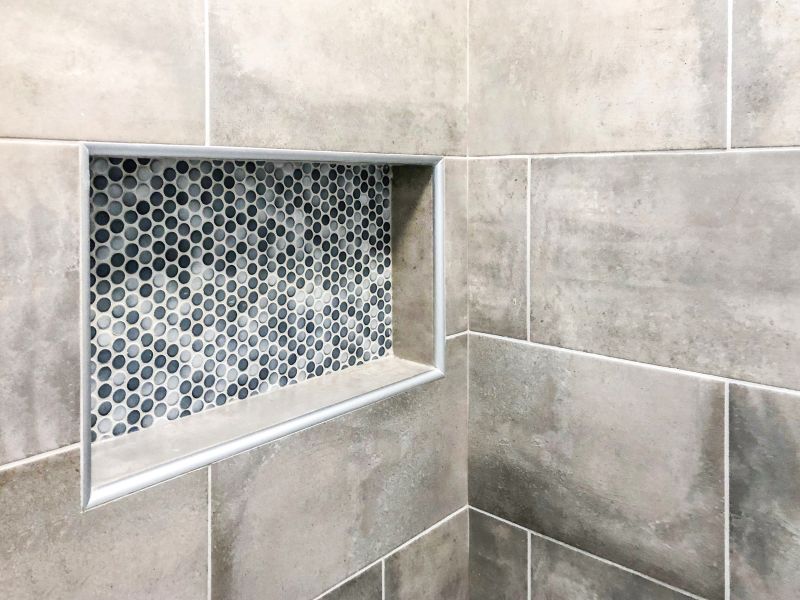
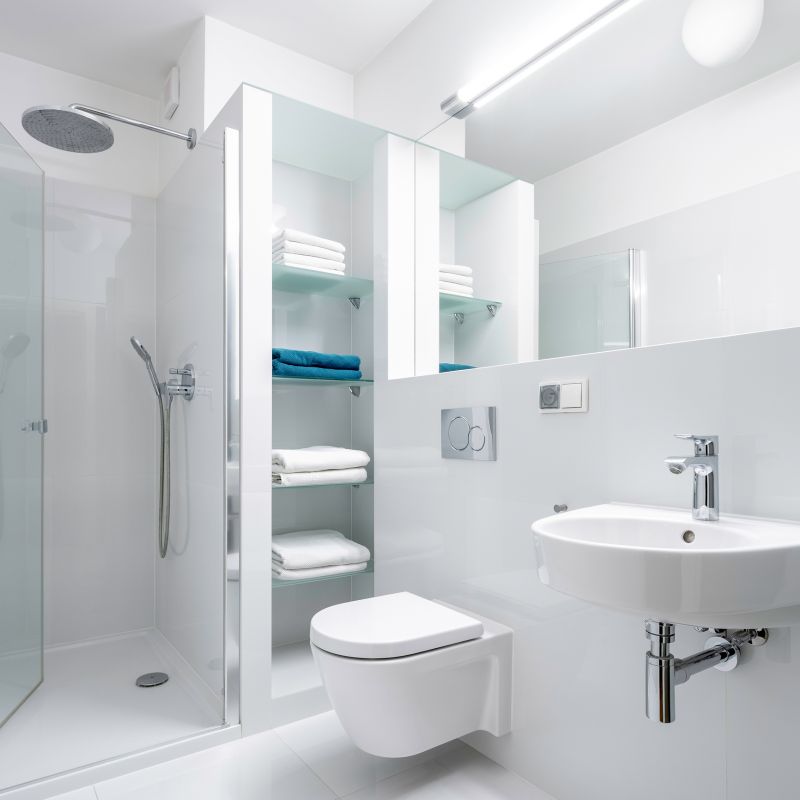
Optimizing space in small bathroom showers often involves innovative use of fixtures and materials. Frameless glass enclosures can create an illusion of openness, while built-in niches and shelves help keep essentials organized without cluttering the limited area. Choosing lighter colors and reflective surfaces further enhances the sense of space, making the bathroom feel larger and more inviting.
| Layout Type | Advantages |
|---|---|
| Corner Shower | Maximizes corner space, suitable for small bathrooms, easy to install sliding doors |
| Walk-In Shower | Creates open feel, accessible, allows for customization with seating or niches |
| Tub-Shower Combo | Provides versatility, saves space by combining functions, ideal for multi-user households |
| Sliding Door Shower | Prevents door swing space, ideal for narrow bathrooms |
Designing small bathroom showers involves balancing aesthetics and practicality. Selecting the right layout can significantly improve usability and comfort. Features such as dual showerheads, glass panels, and space-saving fixtures contribute to a modern and functional environment. Proper planning ensures that every inch is utilized effectively, resulting in a stylish yet efficient space.
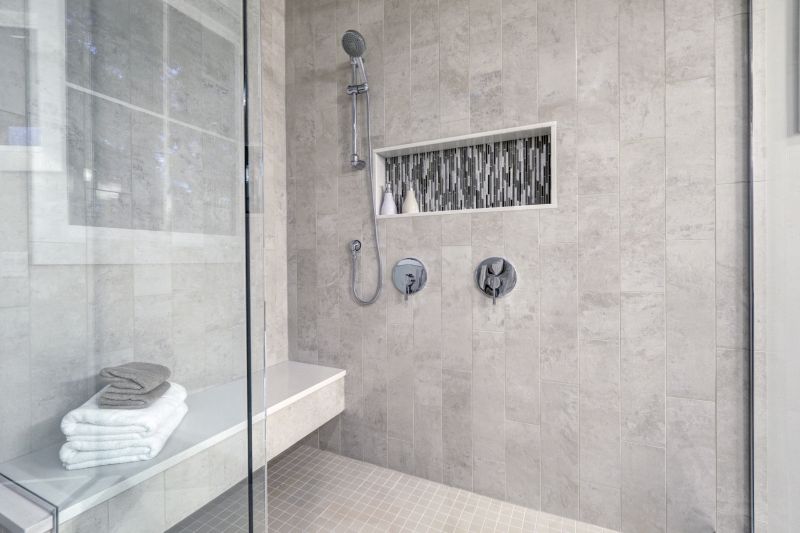
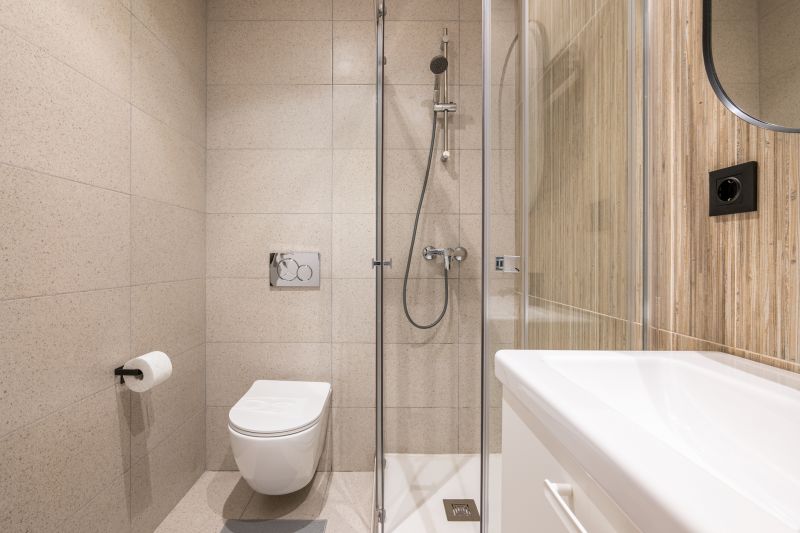
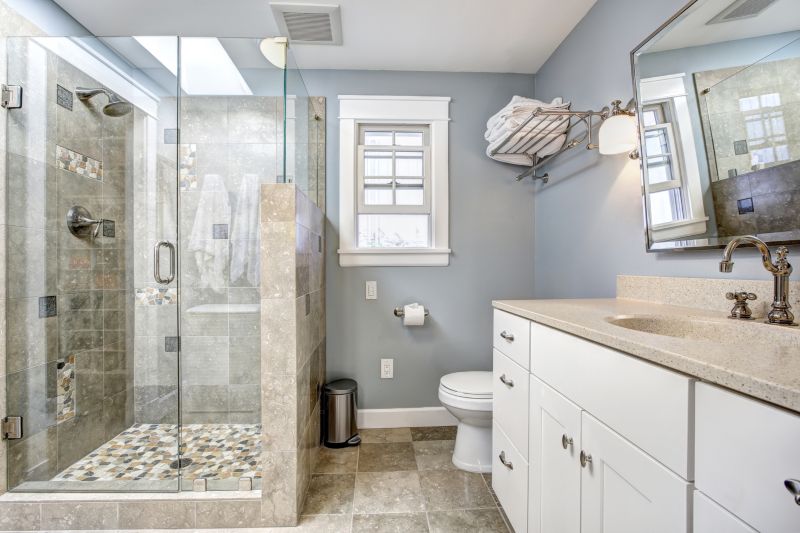
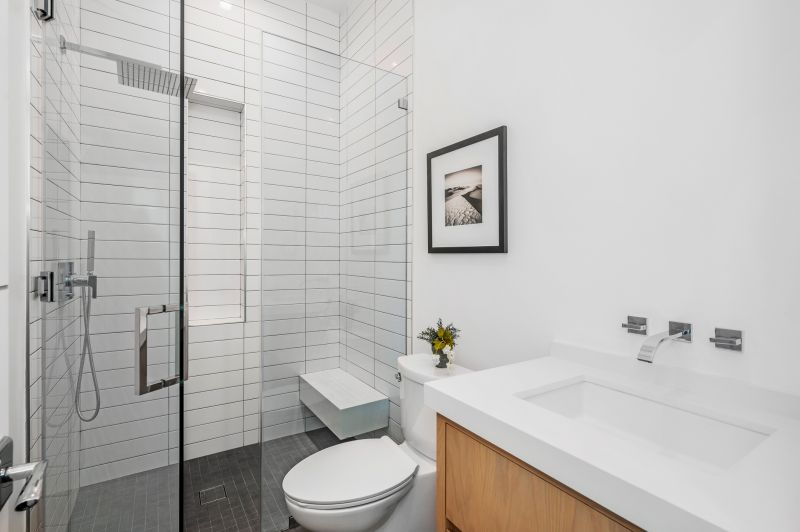
Incorporating multiple shower features in a small space can enhance functionality. Multi-row layouts with varied showerheads, combined with built-in niches and seating, provide comfort and convenience. Minimalist designs with clean lines and unobtrusive fixtures help maintain a spacious feel, making small bathrooms more comfortable and visually appealing.
